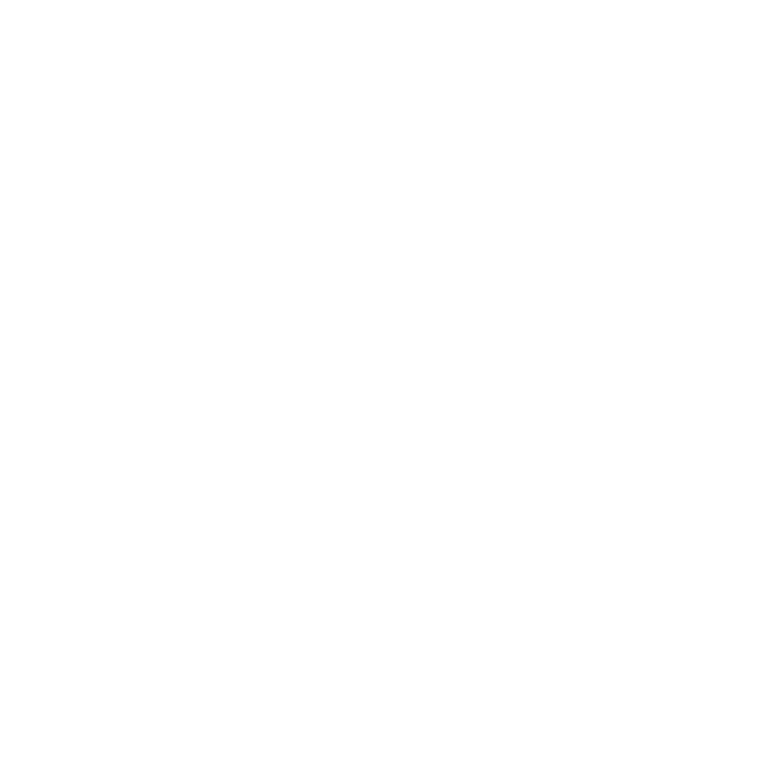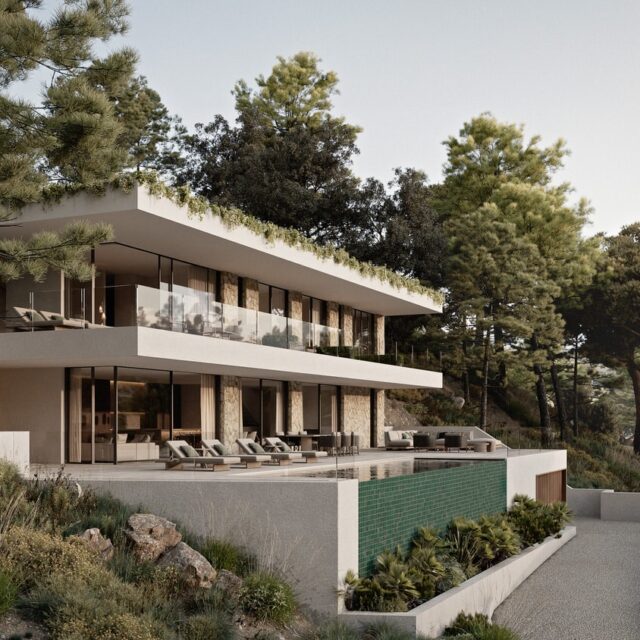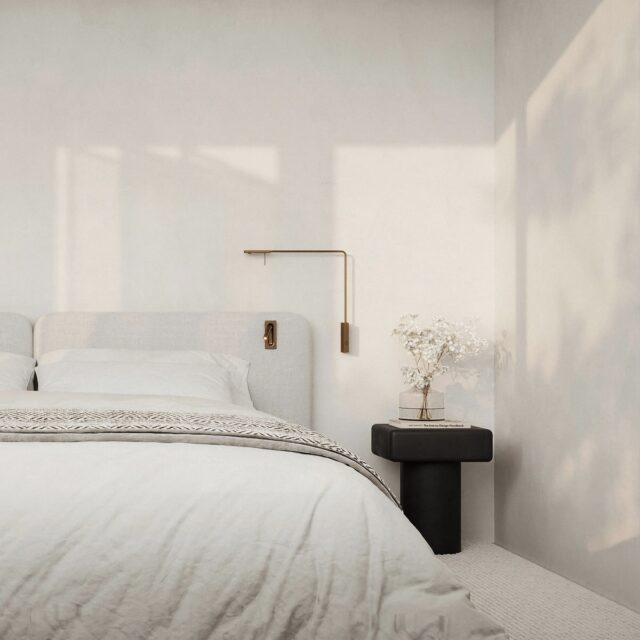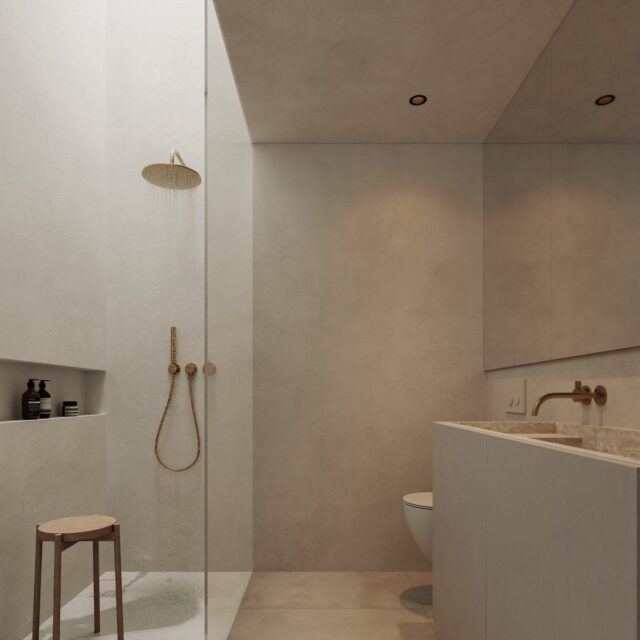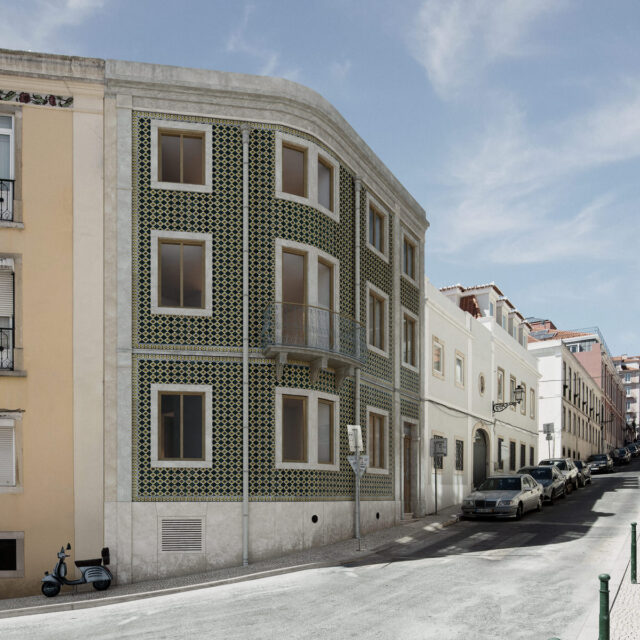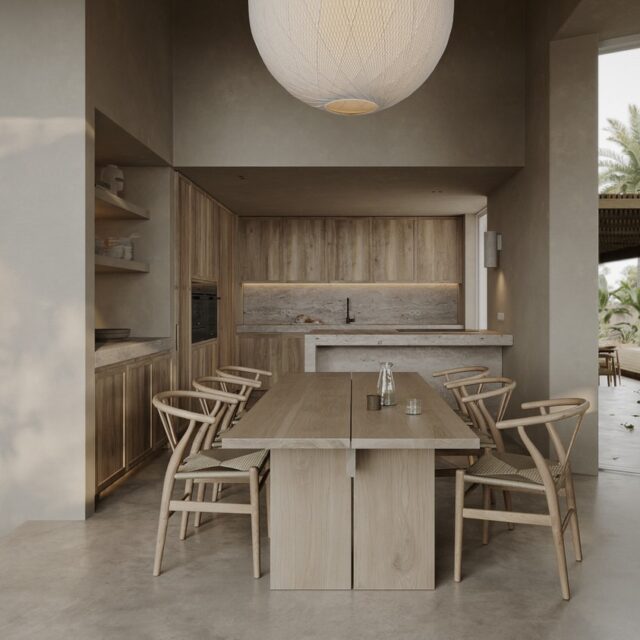FAQ
Clay renders
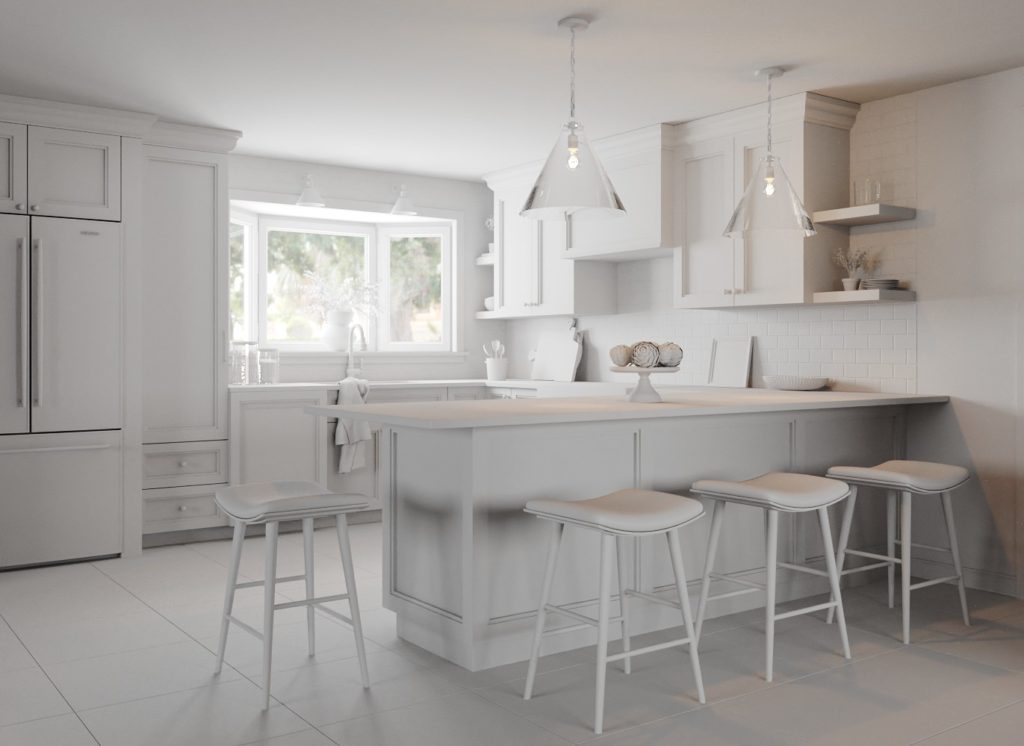
A clay render features the 3D scenes without any materials, making it a fast and efficient way of showcasing the proposed angles for each scene and the quality of the natural and/or artificial light throughout the spaces. At this stage, the clay renders will serve as the base for our first feedback session.
Feedback session 1: Camera angles
Using the clay render(s) as the starting point, you will be able to choose your desired camera angles. Once you have approved the angles, they are considered final and cannot be changed at a later stage.
Draft renders
For the next stage, we will create the draft renders featuring the 3D scene from the chosen angles, fully modelled, furnished and with all materials and light settings applied. The resolution of the draft renders is of 1500px on the long side.
Feedback session 2: Essentials
This is the most important feedback stage and it should be done thoroughly. Please take your time to prepare a complete list of comments regarding the light, atmosphere, architecture, furniture layout, materials, decorations or plant types.
The best way to leave your feedback is by marking your comments directly on the draft renders. For streamlining this process, we will provide you with access to an online platform which allows for this type of markup.
Each comment should be clearly formulated and avoid any ambiguity. For example, instead of saying “I don’t like this”, try to explain a bit more about what you do like, send some references and describe what you are looking to achieve.
Also, please try to avoid solving an issue in 3D as you would do in reality – for example, if you think that a certain room is too dark, please say that you would like it to appear brighter instead of saying “open the curtains” if that is not really what you want.
If you are part of a big team, please assign only one person for communicating with our studio and who will be in charge with preparing the list of comments.
Preview renders
The preview renders will feature all the edits requested during the previous feedback session, to make sure that everything is in order before rendering the final image.
Feedback session 3: Minor details
This is the last feedback session during which you will be able to submit your final set of comments and corrections, if any.
Final render with watermarks
We will send you the 3D visualizations in full resolution – usually 4000px on the longer side – in .jpg format. The images will present watermarks which will be removed upon receipt of the final payment.
Final payment
The remainder payment is due at this stage. All payments are done by wire transfer.
Final render without watermarks
Upon receipt of the final payment, you will receive the final 3D visualizations in full resolution – usually 4000px on the longer side – in .tiff and .jpg formats and with no watermarks.

