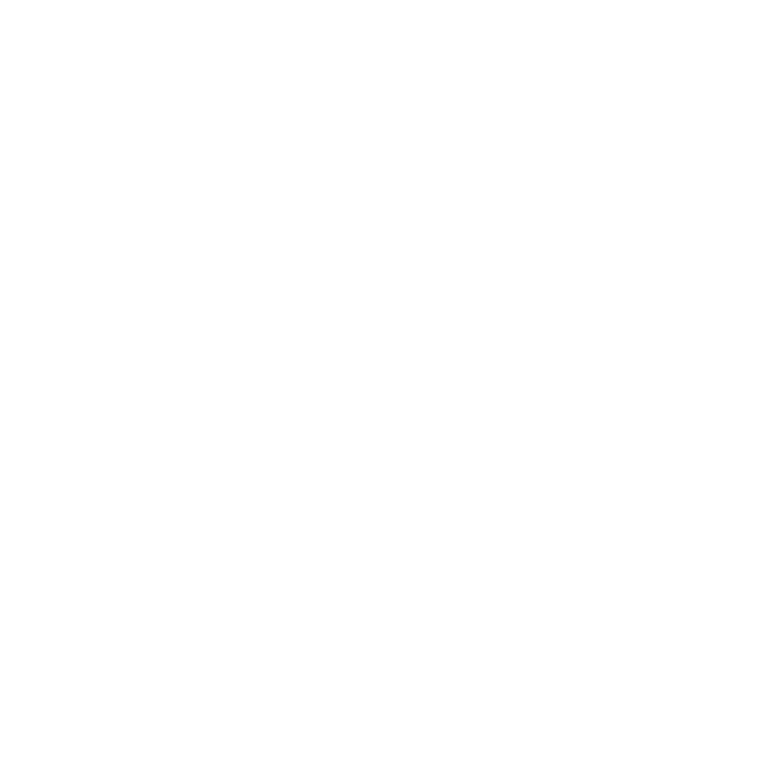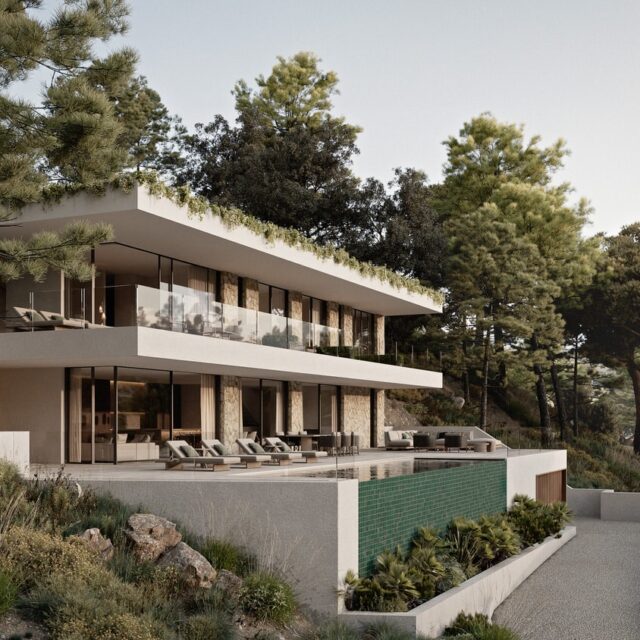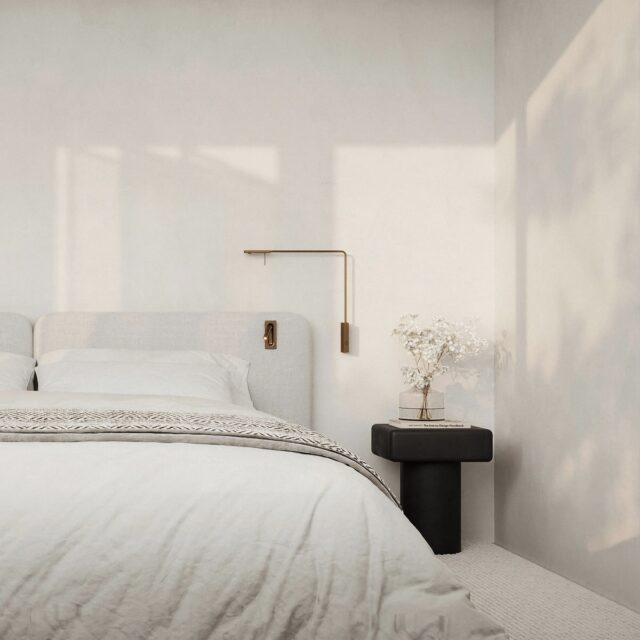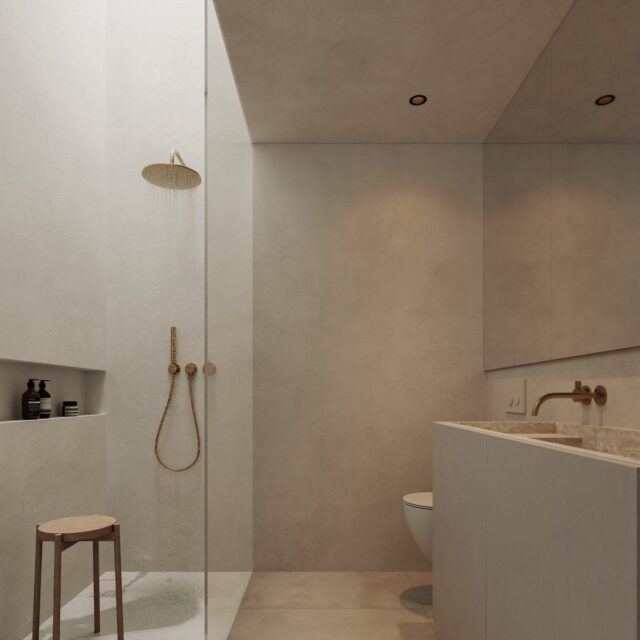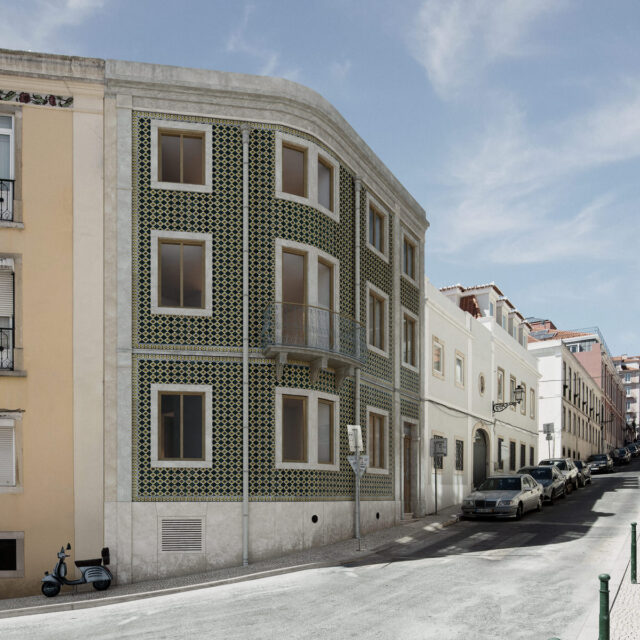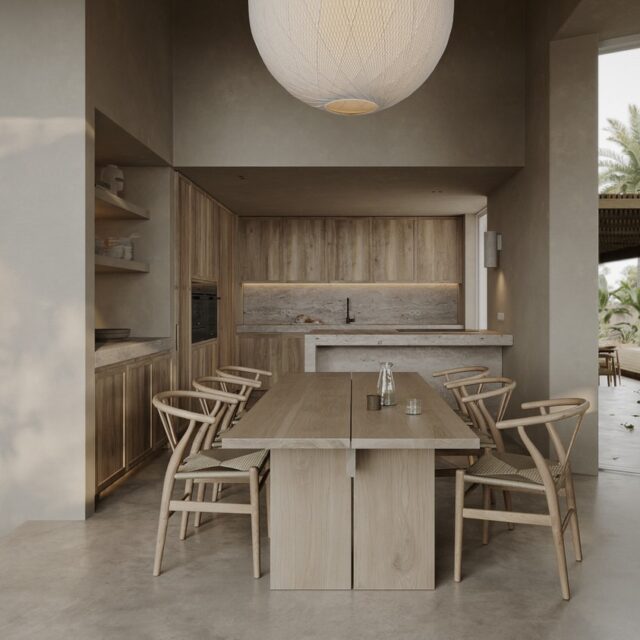GUIDE
HOW IT WORKS
AN OUTLINE OF OUR ENTIRE PROCESS FROM START TO FINISH
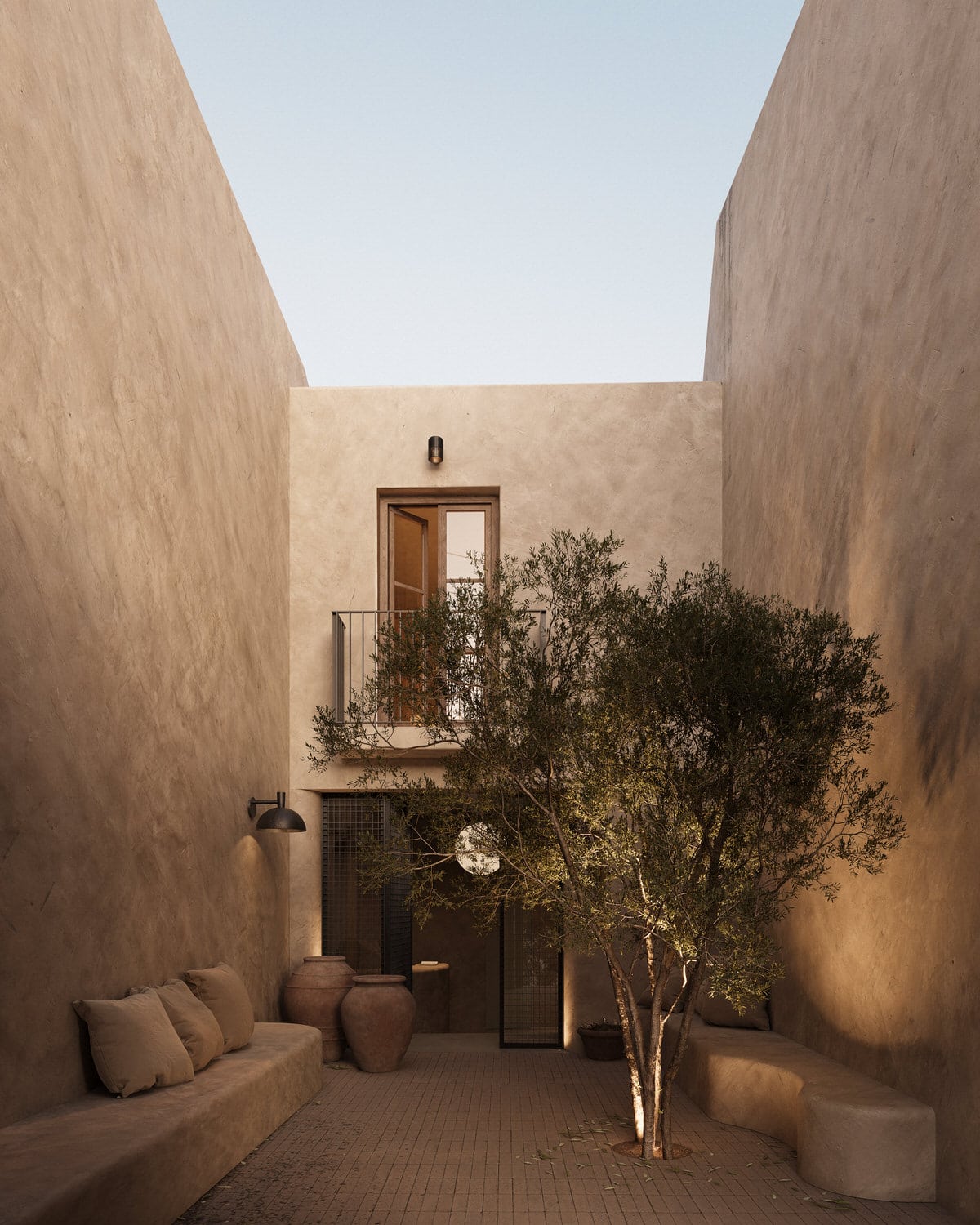
Get A FREE QUOTE
• ORGANIZE THE INITIAL PROJECT BRIEF
- architectural drawings (.dwg or .pdf);
- type of 3D visualization (still images, VR, animations, etc.);
- quantity of exterior/interior stills, duration of animation, etc.;
- project's location (GPS coordinates, on site photos, etc.)
- specific deadline (if any).
01
• SEND US THE INITIAL PROJECT BRIEF (2 options):
- via email: hello@rendergram.com;
- via the online form here.
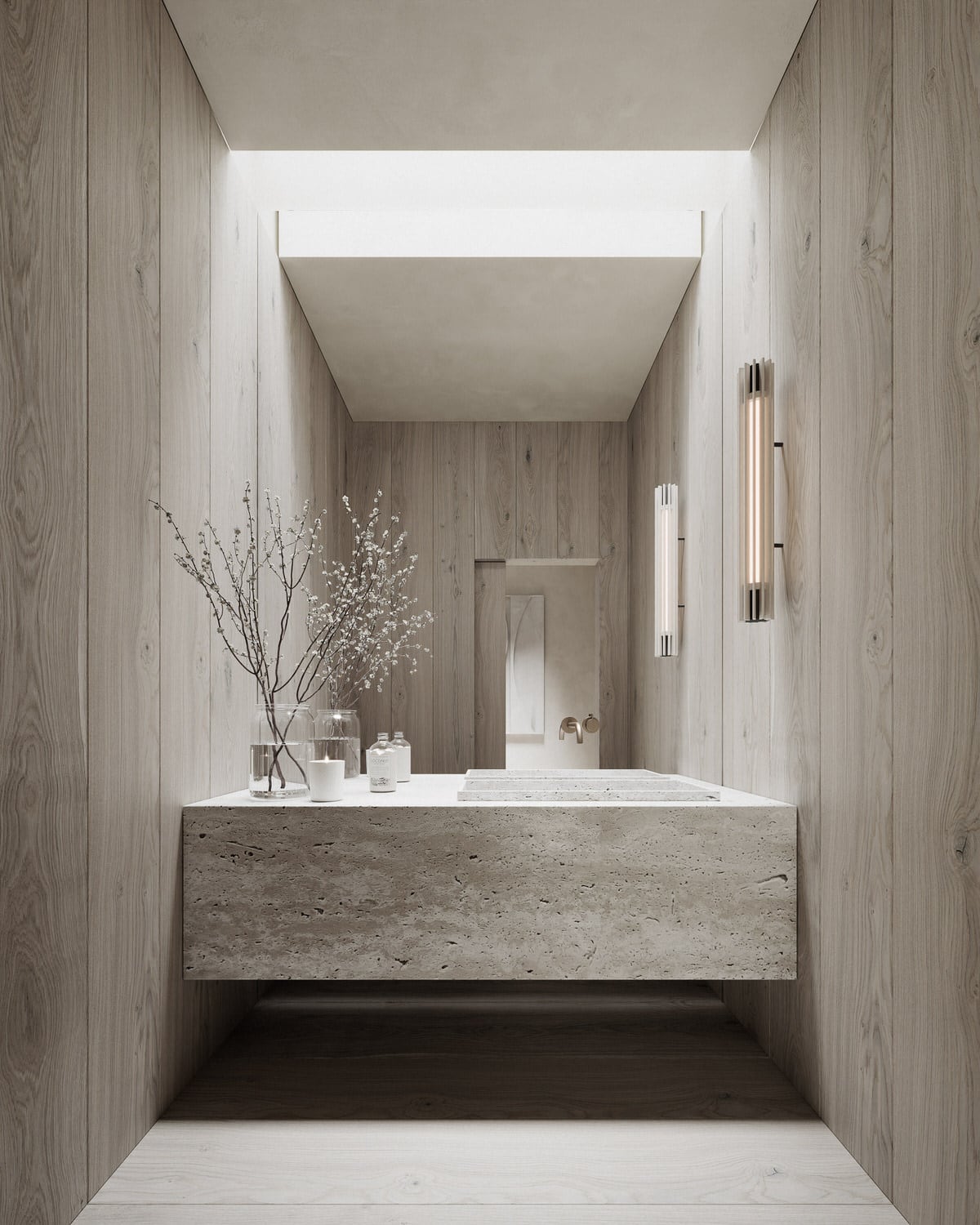
START THE PROJECT
• SIGN CONTRACT
• TRANSFER THE FIRST PAYMENT
• ORGANIZE THE MAIN PROJECT BRIEF:
02
- ALL architectural CAD drawings;
- 3D model (if applicable);
- materials and furniture schedule;
- moodboards;
- any other references, special notes or requirements
• SEND THE MAIN PROJECT BRIEF BY EMAIL: hello@rendergram.com
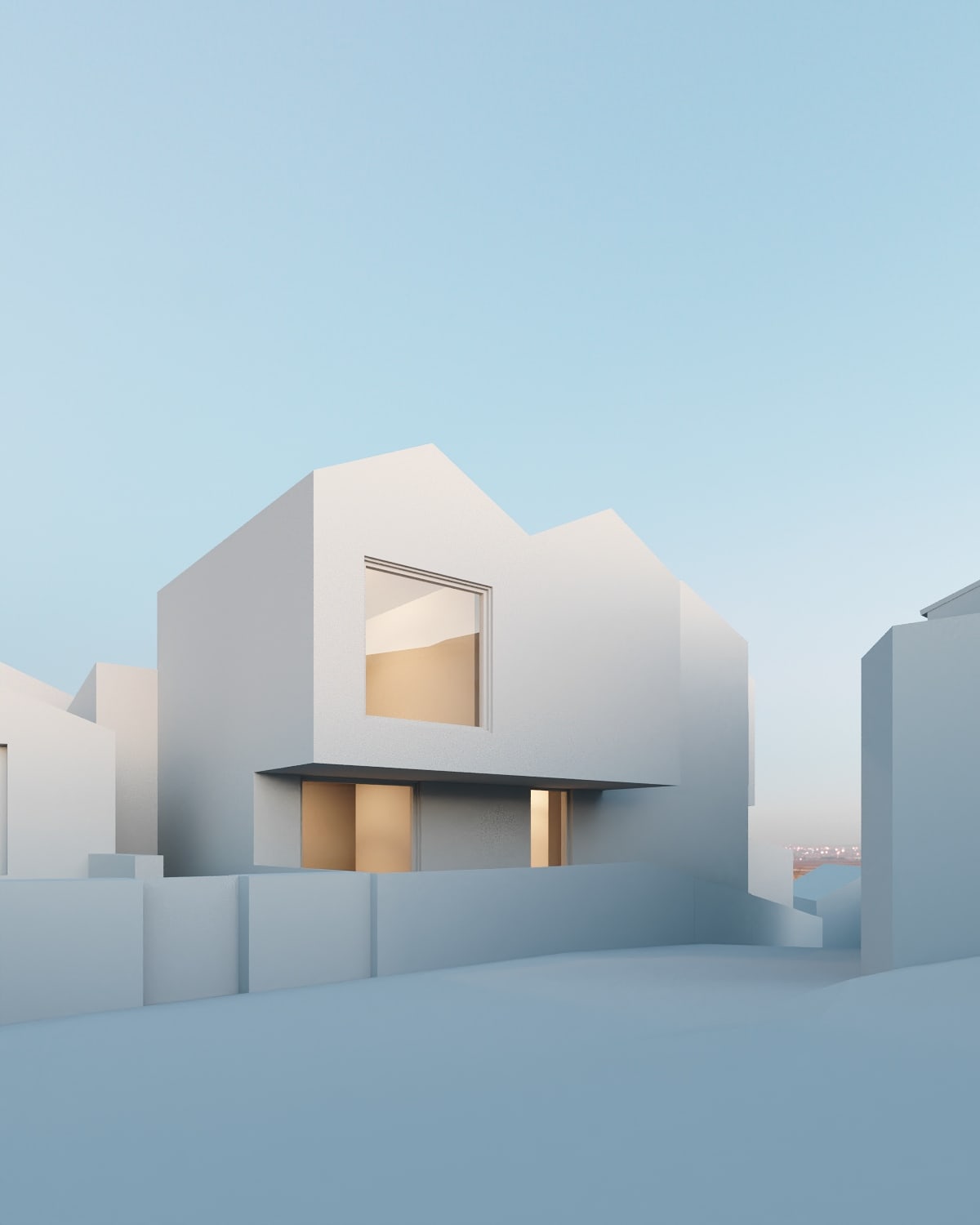
3D VISUALIZATION PROCESS
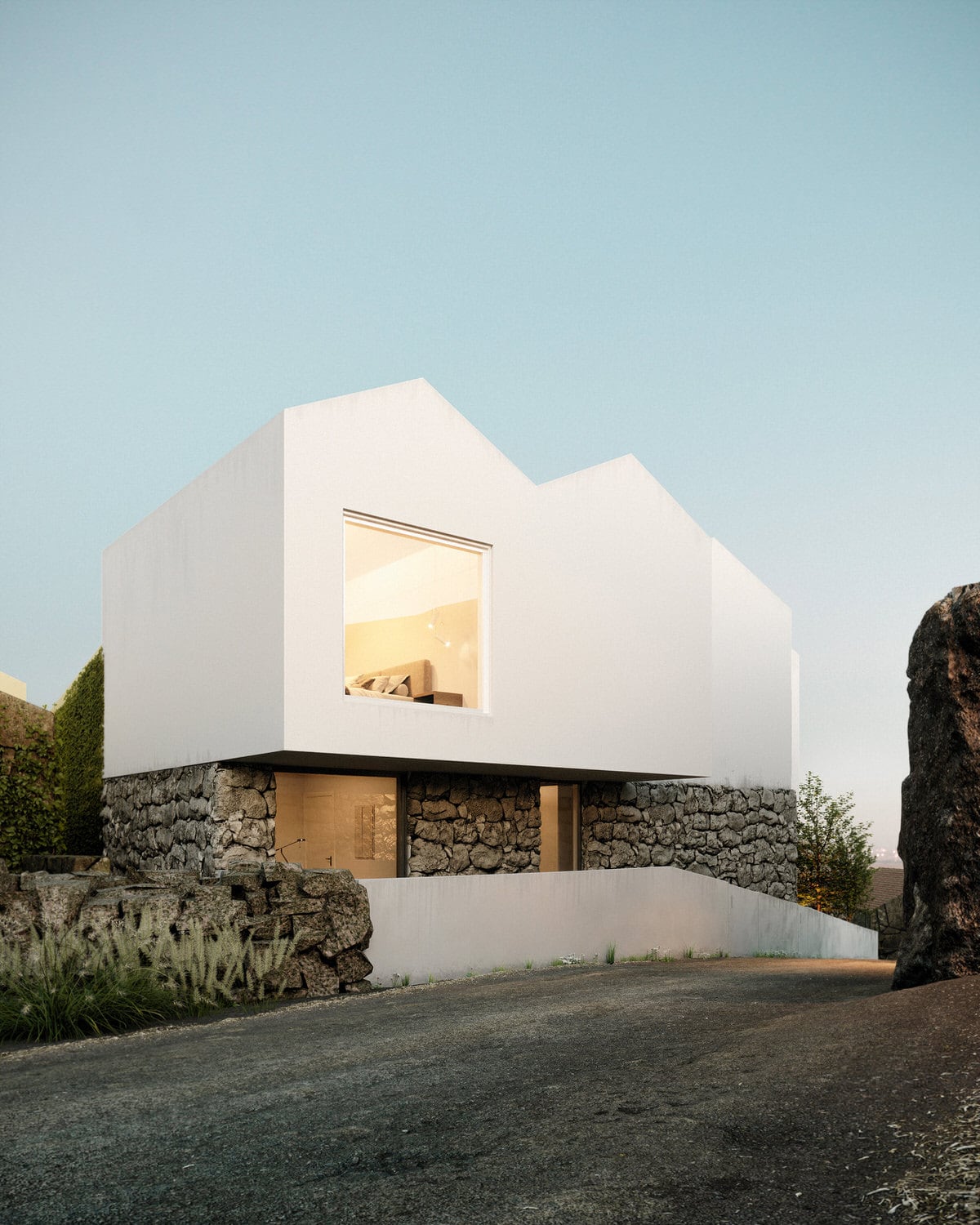
• CLAY RENDERS
- feedback session 1º: camera angles
clay
• DRAFT RENDERS
03
- feedback session 2º: essentials
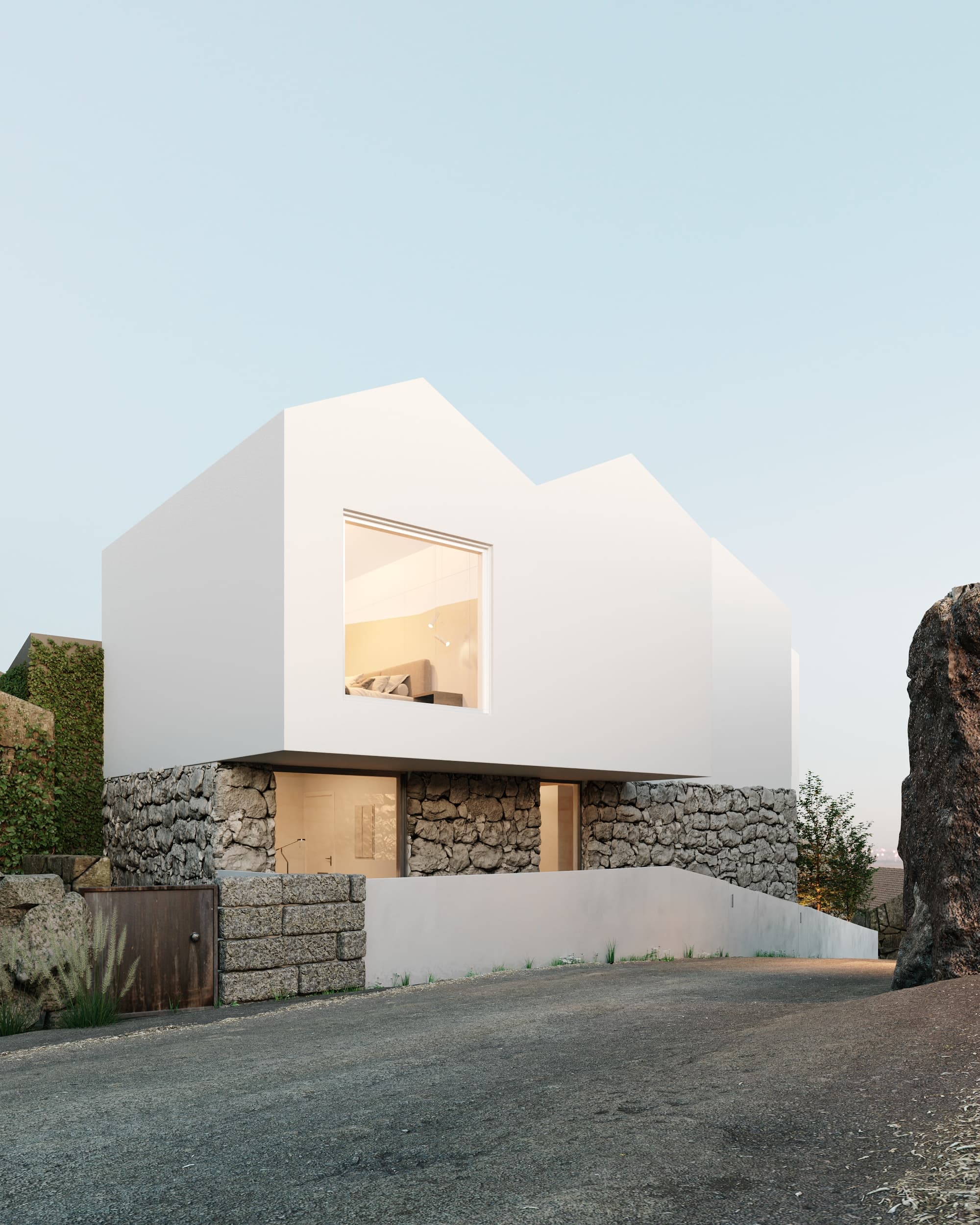
• PREVIEW RENDERS
- feedback session 3º: minor details
final
draft/preview
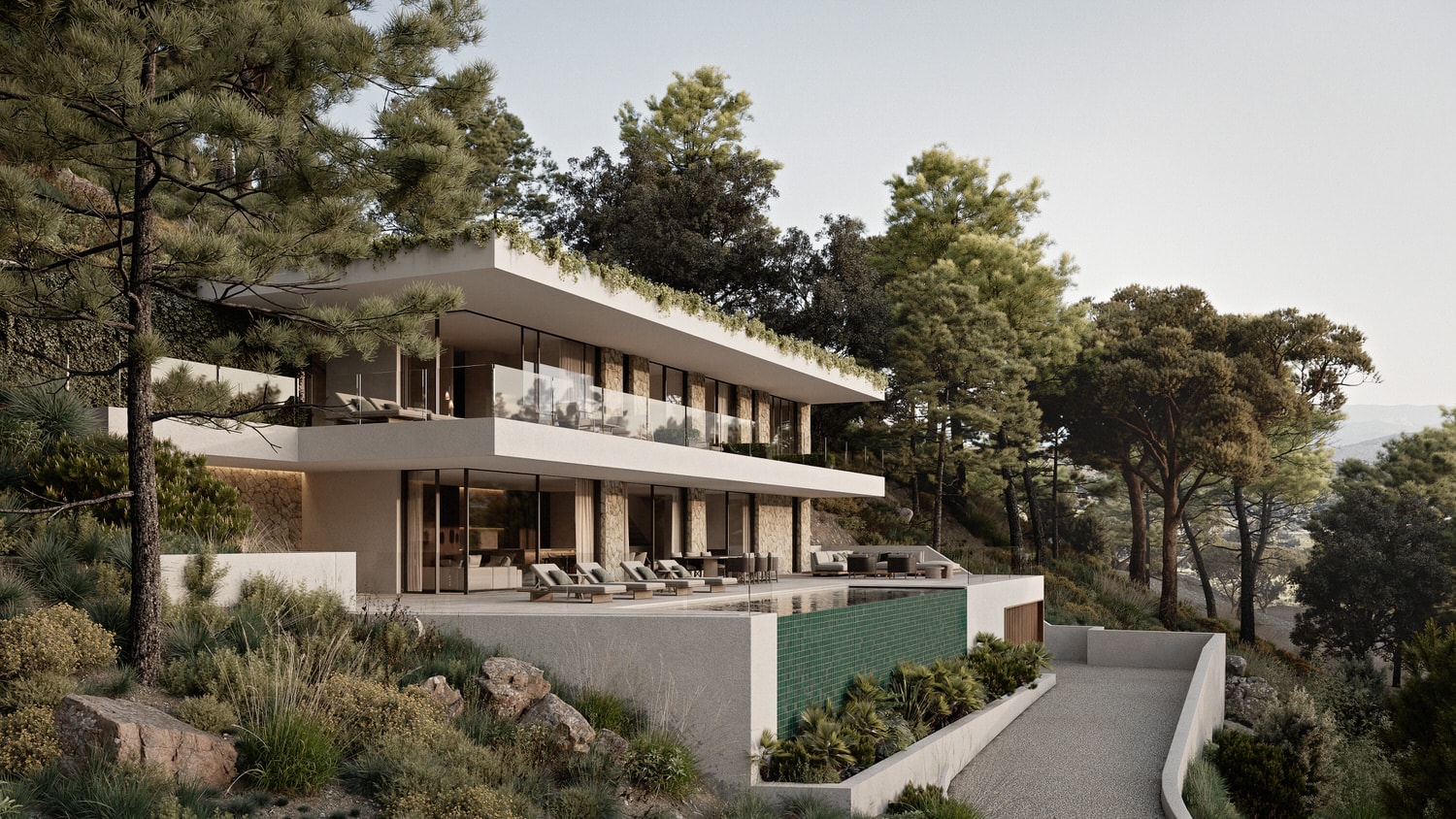
• TRANSFER FINAL PAYMENT
04
• RECEIVE FINAL RENDERS WITHOUT WATERMARKS
FAQ
What files do I need to send?
01.
Before we can start working on creating beautiful 3D imagery for your project, we will need to collect as much of the following data as possible:
- CAD files (floor plans, elevations, sections, site plans and landscape drawings – if applicable);
- 3D model (if applicable);
- project’s location (address, photos of the surroundings);
- materials and furniture indications;
- moodboards;
- other references and special notes or requirements.
What is your pricing?
02.
Pricing depends on each project's scope and complexity. To find out the exact cost for your project, please request a quote by filling the online brief here or by sending us an email at hello@rendergram.com with the information mentioned above. We always provide free pricing quotes within 24 hours, so please do not hesitate to place an inquiry for each project.
Can I make any corrections?
03.
Yes, of course. For each project we allow three feedback sessions. From our experience, three sets of revisions should be enough to achieve your vision. If you require more revisions or if your project suffered modifications that completely alter its design (i.e. floor plan modifications, adding or removing architectural elements, changes to the site orientation, etc.), it is possible to add more sessions for an extra fee.
What is your turnaround time?
04.
The exact turnaround time depends on many factors and varies from project to project. As a reference point, the standard turnaround time for a small residential project is of one week. To know how much time your project would take, please fill in the online brief by clicking here or send us all the information mentioned at Q1 via our email at hello@rendergram.com.

